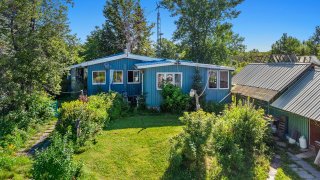 Overall View
Overall View 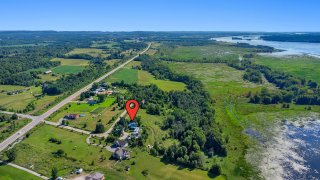 Exterior
Exterior 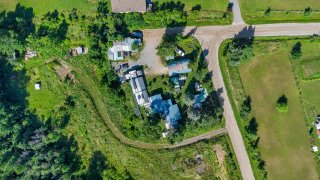 Water view
Water view 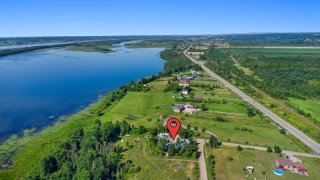 Land/Lot
Land/Lot 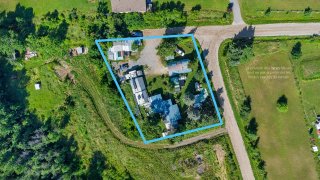 Room
Room 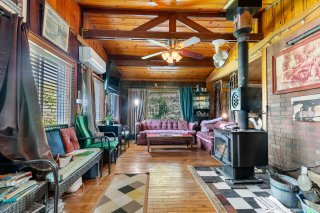 Room
Room 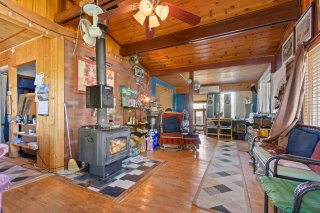 Kitchen
Kitchen 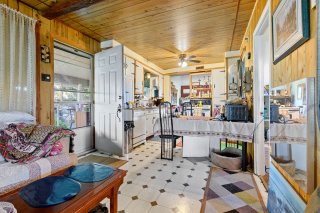 Room
Room 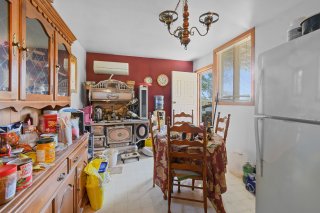 Family room
Family room 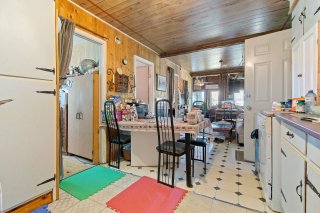 Living room
Living room 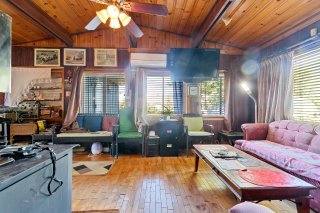 Bedroom
Bedroom 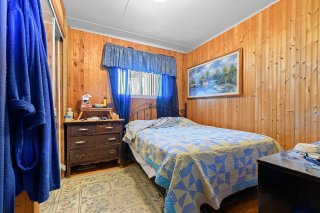 Bathroom
Bathroom 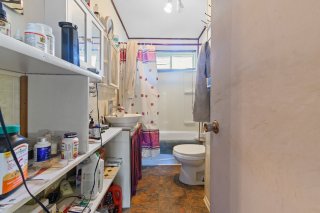 Bedroom
Bedroom 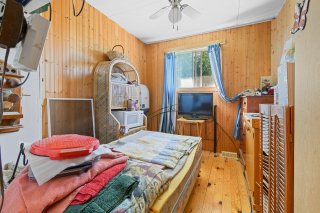 Solarium
Solarium 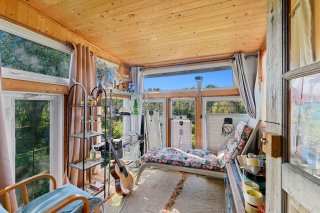 Office
Office 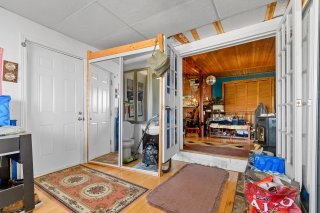 Dining room
Dining room 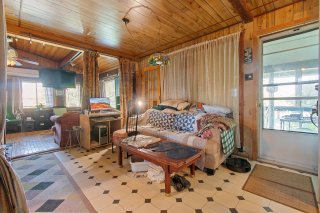 Kitchen
Kitchen 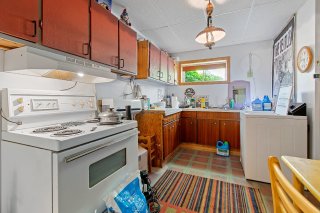 Basement
Basement 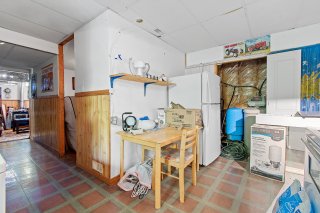 Basement
Basement 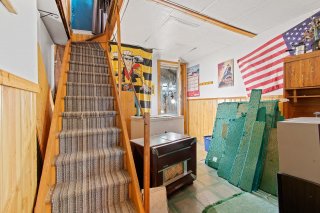 Room
Room 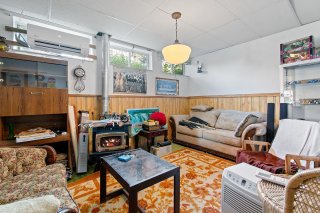 Bedroom
Bedroom 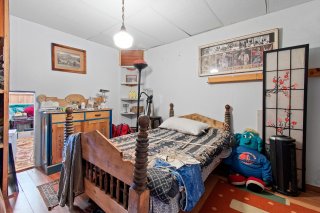 Bathroom
Bathroom 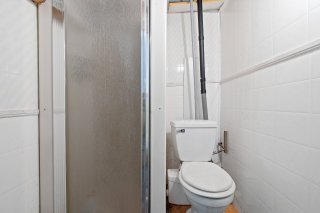 Kitchenette
Kitchenette 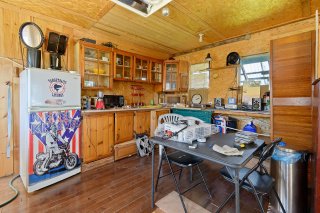 Workshop
Workshop 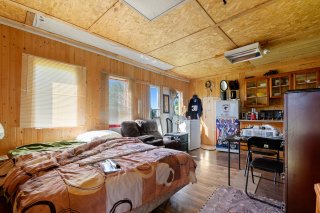 Exterior
Exterior  Exterior
Exterior 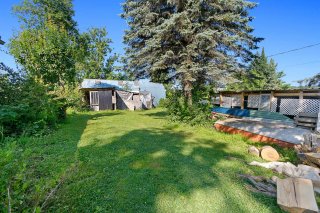 Exterior
Exterior 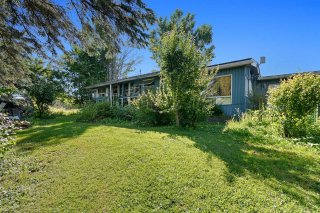 Parking
Parking 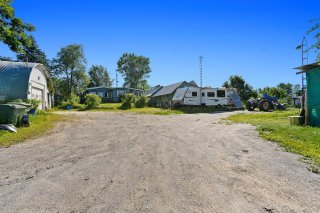 Exterior
Exterior 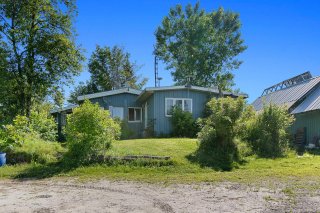 Garage
Garage  Overall View
Overall View 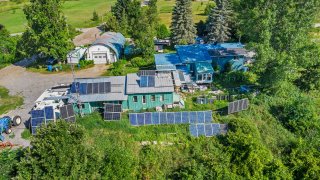 Exterior
Exterior 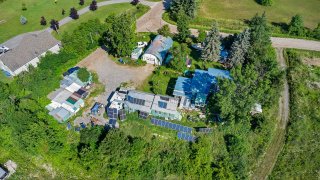 Exterior
Exterior 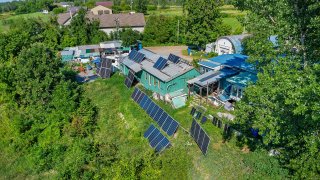 Exterior
Exterior 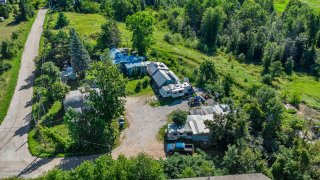 Water view
Water view  Water view
Water view 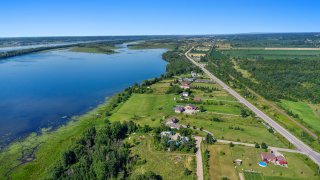 Exterior
Exterior 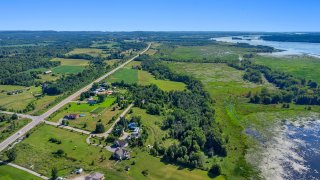 Water view
Water view 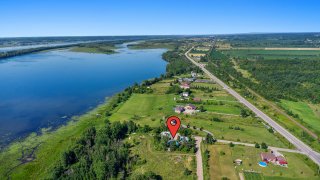
Description
Property located in the private sector of Lochaber-Ouest, strategically positioned between Masson and Thurso, just 35 minutes from downtown Ottawa. Bungalow with 1,200 sq. ft., featuring 4 bedrooms and 2 bathrooms. Detached garage, bachelor unit, and several sheds. No neighbours, located on a cul-de-sac with a stunning view of the Ottawa River. Equipped with solar panels for enhanced energy efficiency. An incredible opportunity with huge potential!
10 Chemin Viola, Lochaber-Partie-Ouest (Thurso)
1,200 sq. ft. bungalow with bachelor/studio that can be
rented
3 bedrooms + 1 office (or potential 4th bedroom)
3 full bathrooms + 1 powder room
Large detached, heated garage
Multiple storage sheds
26 solar panels for energy efficiency
Dual-energy furnace
Private, wooded lot with no neighbours
Located on a cul-de-sac
Stunning view of the Ottawa River
Only 35 minutes from downtown Ottawa
Incredible potential and peaceful living guaranteed!
Location
Room Details
| Room | Dimensions | Level | Flooring |
|---|---|---|---|
| Hallway | 12.10 x 13.5 P | Ground Floor | Wood |
| Dining room | 9.7 x 12.4 P | Ground Floor | Flexible floor coverings |
| Kitchen | 4.10 x 8.6 P | Ground Floor | Other |
| Living room | 9.6 x 13.5 P | Ground Floor | Flexible floor coverings |
| Bathroom | 4.10 x 9.5 P | Ground Floor | Other |
| Bedroom | 8.2 x 9.7 P | Ground Floor | Flexible floor coverings |
| Bedroom | 8 x 9.5 P | Ground Floor | Wood |
| Living room | 11.4 x 27.2 P | Ground Floor | Wood |
| Hallway | 12.10 x 13.5 P | Ground Floor | Wood |
| Washroom | 3.2 x 5.3 P | Ground Floor | Wood |
| Hallway | 2.5 x 6.5 P | Ground Floor | Wood |
| Living room | 10.8 x 16.1 P | Basement | Floating floor |
| Kitchen | 8.8 x 15.4 P | Basement | Other |
| Bedroom | 9.7 x 11.10 P | Basement | Floating floor |
| Bathroom | 4.7 x 4.9 P | Basement | Flexible floor coverings |
| Workshop | 4.8 x 9.8 P | Basement | Concrete |
| Family room | 15.3 x 18.9 P | Basement | Floating floor |
| Bathroom | 3.9 x 5.9 P | Basement | Floating floor |
Characteristics
| Basement | 6 feet and over, Finished basement |
|---|---|
| Zoning | Agricultural, Residential |
| Heating system | Air circulation |
| Siding | Aluminum, Vinyl |
| Water supply | Artesian well |
| Proximity | ATV trail, Bicycle path, Cegep, Daycare centre, Elementary school, High school, Highway, Park - green area, Public transport |
| Heating energy | Bi-energy, Electricity, Solar energy |
| Distinctive features | Cul-de-sac, No neighbours in the back, Street corner, Wooded lot: hardwood trees |
| Garage | Detached |
| Driveway | Double width or more |
| Topography | Flat, Sloped |
| Parking | Garage, Outdoor |
| View | Mountain, Water |
| Foundation | Poured concrete |
| Equipment available | Private balcony, Private yard, Wall-mounted heat pump, Water softener |
| Windows | PVC |
| Bathroom / Washroom | Seperate shower |
| Sewage system | Septic tank |
| Window type | Sliding |
| Roofing | Tin |
| Cupboard | Wood |
| Hearth stove | Wood burning stove |

